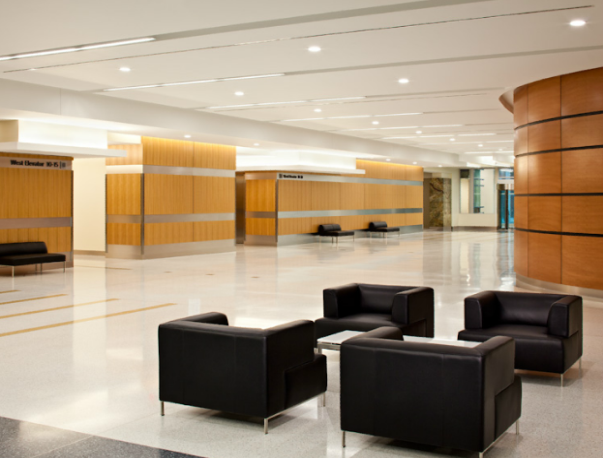Department of Defense, Multiple Projects, Undisclosed Location
“Size:
606,575 GSF
Highlights:
MEP/FP/FA Design
”
The facility is a United States military installation and office building. It is operated by the Washington Headquarters Services (WHS) of the United States Department of Defense (DoD), and provides office space for several other DoD agencies.
Convert Open Work Stations, Install Smart Walls and Rebalance HVAC
MEP/FP, Fire Alarm and Controls design services towards conversion of open work stations and installation of Smart Walls. Scope involves preparation of demolition, relocation and new work construction documents. Existing HVAC was modified to accommodate one return and one supply in each office in addition to power distribution modification to connect all planned office desk locations.
Renovation of Suites 03F09 - 02
MEP/FP and Fire Alarm engineering design services towards renovation of Suites 03F09-02. Scope involves conversion of existing open work station area to Customer Account Manager's room and a Pantry/Break room. An existing conference room was also converted to a training room amongst other renovations.
WHS Mobility Lounge
MEP/FP engineering design towards conversion of a PENFED Credit Union space into a Mobility Lounge.
Install IT Infrastructure & Electrical Power for RAD Detector
MEP/FP design in support of the Lease Facilities Division at the Campus to construct and install IT infrastructure along with electrical power for RAD Detector.
Chase Columns & Smart Wall Installation
MEP/FP design services in support of the Lease Facilities Division at the Campus towards installation of chase columns and smart walls at multiple locations.



