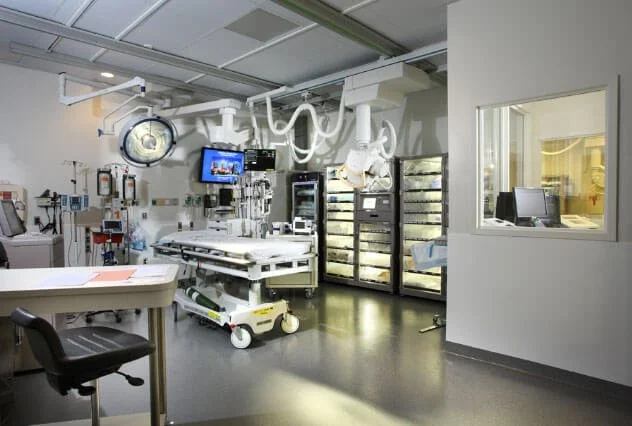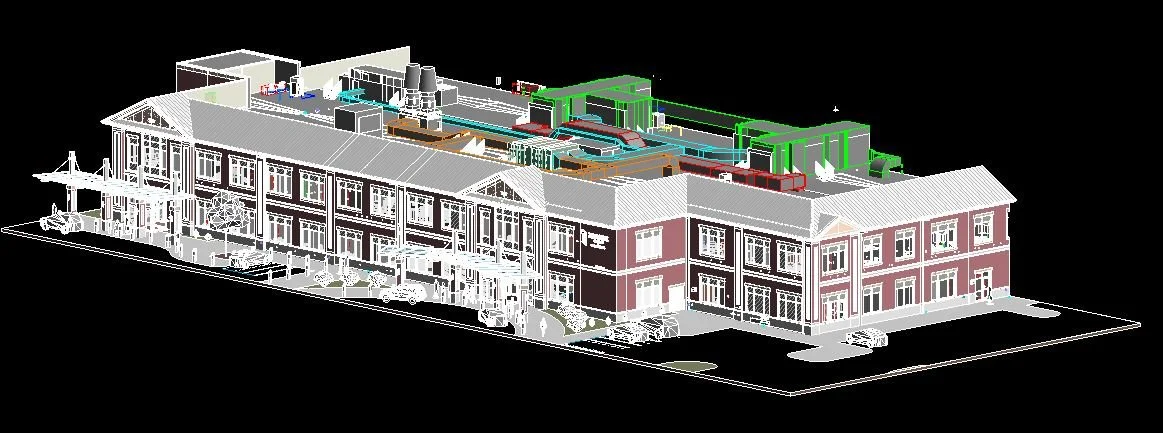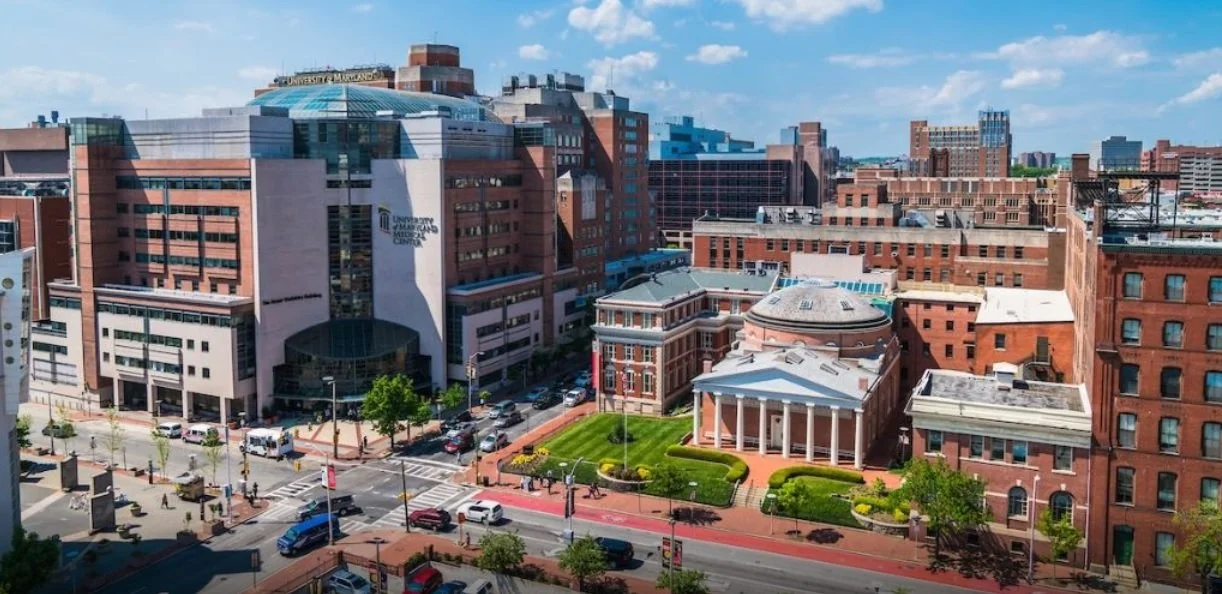University Based Healthcare Projects, Multiple Locations
“Size:
varied
Highlights:
Healthcare
MEP/FP Design
controls
assessments
”
Howard University Hospital (HUH) Retro Commissioning Assessment & Controls Design, Washington, DC
Howard University Hospital, a Level 1 Trauma Center is one of the most comprehensive health care facilities in the Washington, D.C. metropolitan area.
Addressing high humidity and low air change issue, SETTY provided retro commissioning, controls design and condition assessment for the Howard university Hospital. Scope also includes examination of control sequence of operations, central air handlers, chiller temperatures and protocol.
Georgetown University, Pasquerilla Health Care Center, Washington, DC
The Department of Medicine at Georgetown University is steeped in a rich tradition of excellence built upon the legacies of leaders in cardiology, hematology, oncology, nephrology and gastroenterology.
SETTY provided electrical and plumbing support services for a new medical process equipment, Model 930 Laser. Scope includes ground wire connection to distribution panel, wall-mounted receptacle, 110 V wall outlet for slit lamp, etc. Specifications include cold water supply of minimum 14 inches above floor level, maintaining temperature of sub 85 degree Fahrenheit for cooling laser, etc.
University of Maryland Medical Center, Multiple Projects, Baltimore, MD
MRI Room #1 Replacement
MEP design services towards replacement of the MRI Room # 1 at UMMC. Scope includes investigation of the existing air handling unit and determining if upgrades can be made to increase the air volume capacity to the MRI suite.
Medical Records and Film Library Renovation
MEP/FP and construction administration services for the renovation of a 2,000 SF Medical Records Film Library at UMMC. Scope includes renovation of the existing MEP and FP systems to accommodate the new architectural layout.
Pyxis Work Room Design
The project entails converting an existing, large room on S2A into a small office and a Pyxis work room. The Pyxis work room replaces the existing Omnicell workroom located near the Gudelsky entrance security desk.
Maxillofacial Surgery Clinic Renovation
MEP/FP engineering services towards renovation and consolidation of 2 clinical spaces in the North Hospital, Ground floor of UMMC.
Cath Laboratory #1 Replacement
MEP/FP engineering design and construction administration services to support the S3C03 Cath Lab 1 replacement at UMMC of approximately 800 SF.
University of Maryland Medical System, Shore Medical Center, Cambridge, MD
MEP/FP design towards a multi-phased, site-wide redevelopment of the existing University of Maryland Shore Medical Center at Cambridge.
The Shore Health Medical Center will be a single two-story institutional structure of approximately 82,000 GSF located on a green field portion of an existing site at the intersection of Woods Road and Route 50.
SUNY Upstate Medical University Silverman Hall Renovation, Syracuse, NY
MEP and lighting design in addition to coordination of designs for low voltage systems, lightning protection system and construction administration towards renovation of the Silverman Hall at SUNY Upstate Medical University. The building is approximately 31,000 GSF and includes a mix of classroom, office and teaching laboratory spaces.
Albert Einstein College of Medicine of Yeshiva College CERC, Bronx, NY
MEP/FP design of the clinical research and office space including medical, dental, and hearing test facilities at the Van Etten Building for Children’s Evaluation and Rehabilitation Center. The Children's Evaluation and Rehabilitation Center (CERC) at the Albert Einstein College of Medicine provides clinical services for infants, children, and adolescents on physical, developmental, language and learning disabilities.







