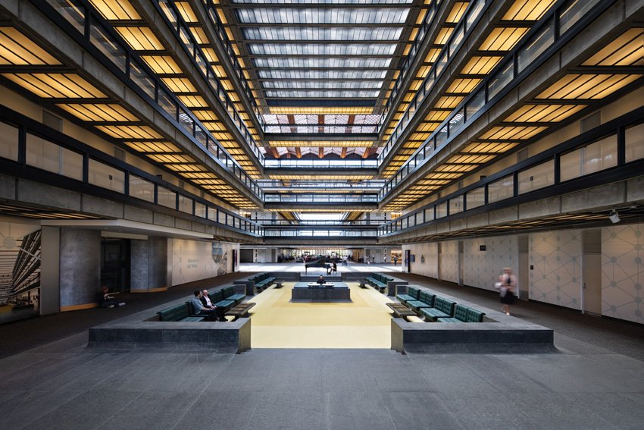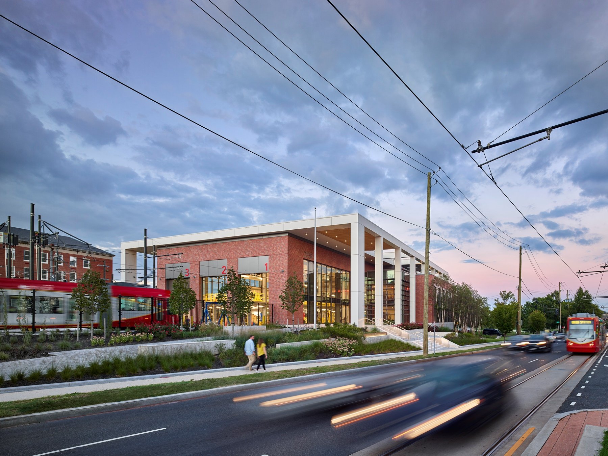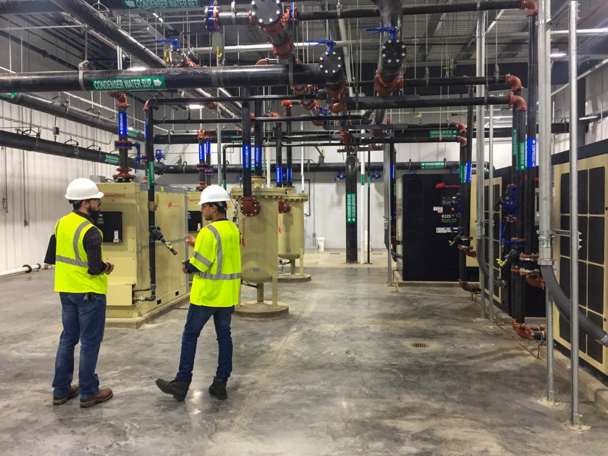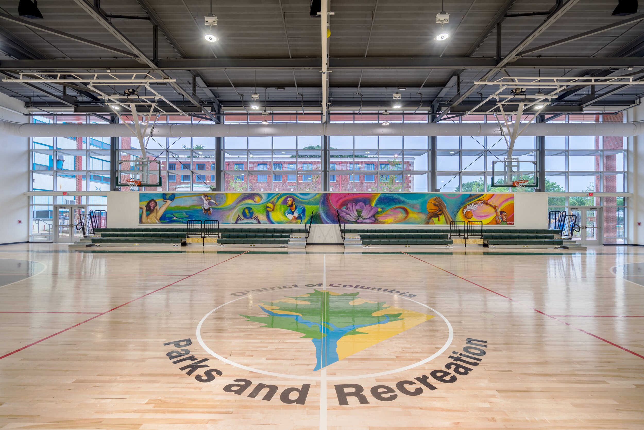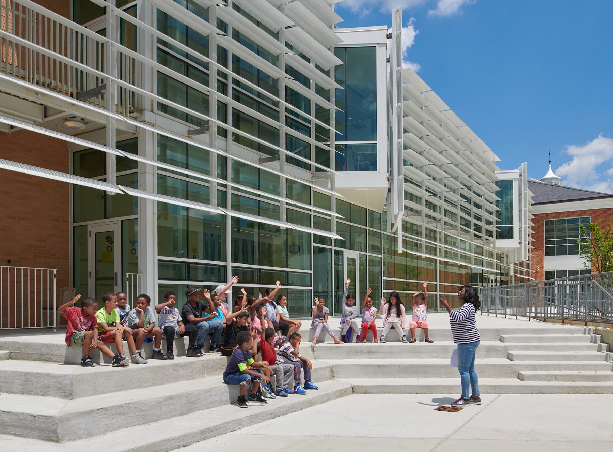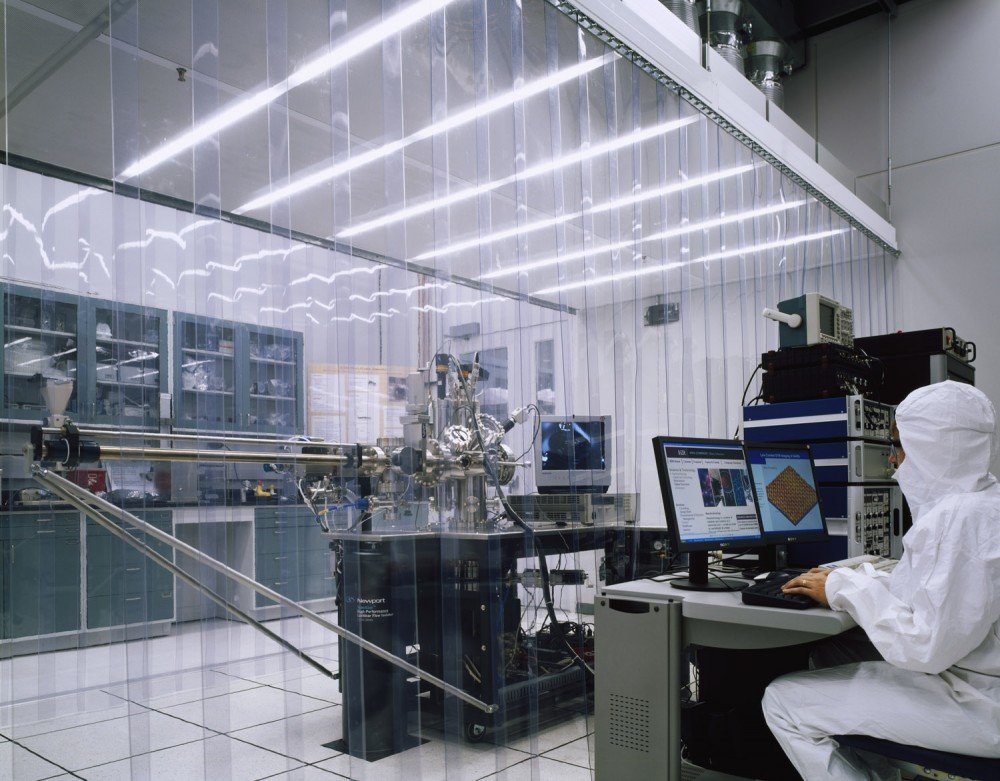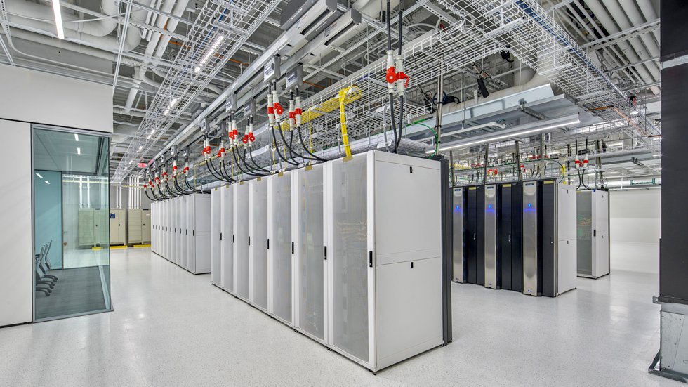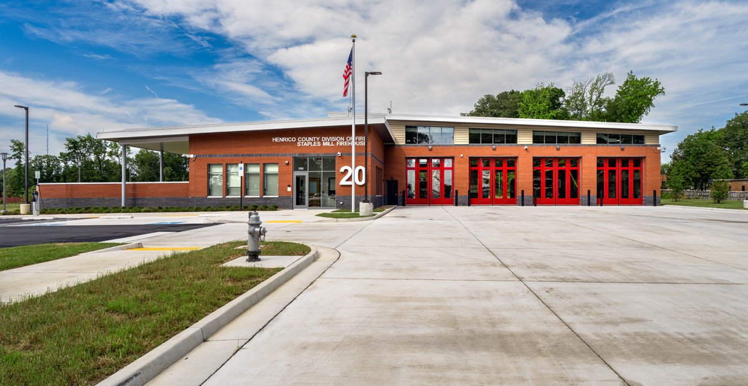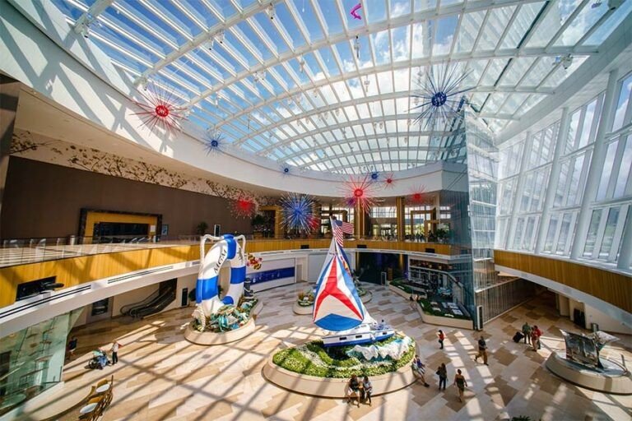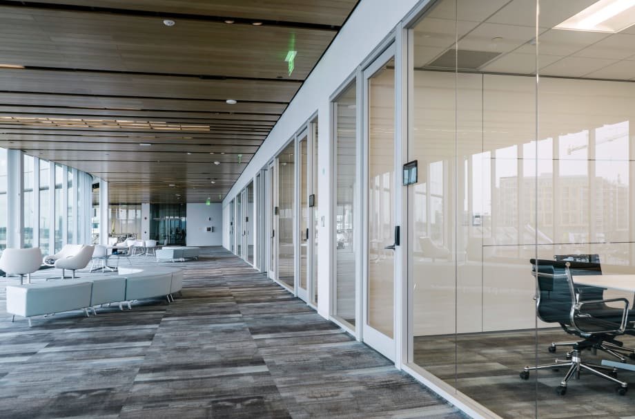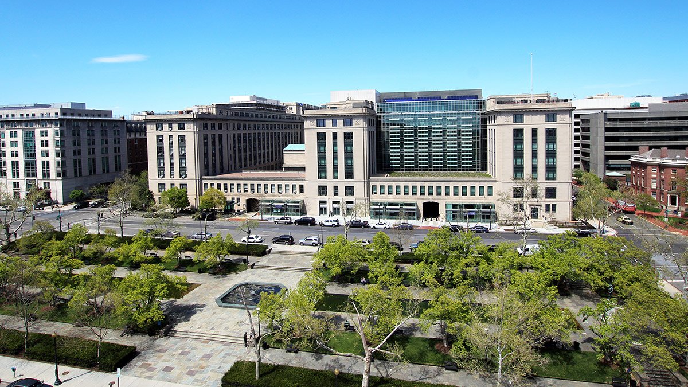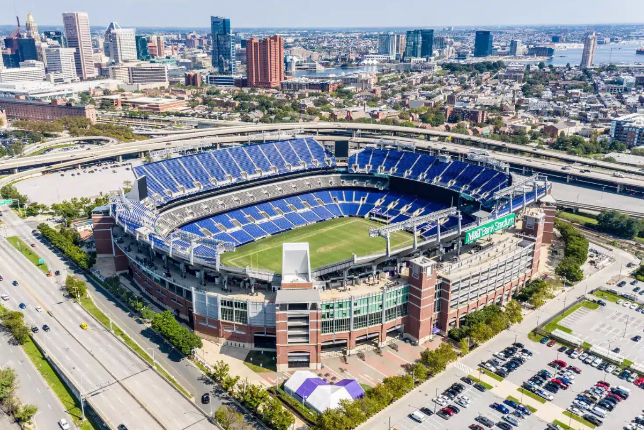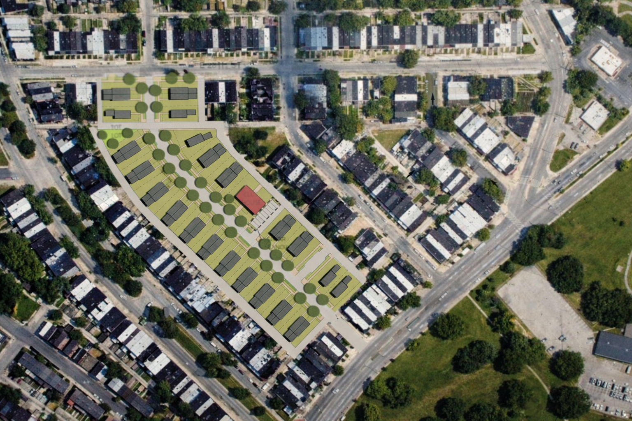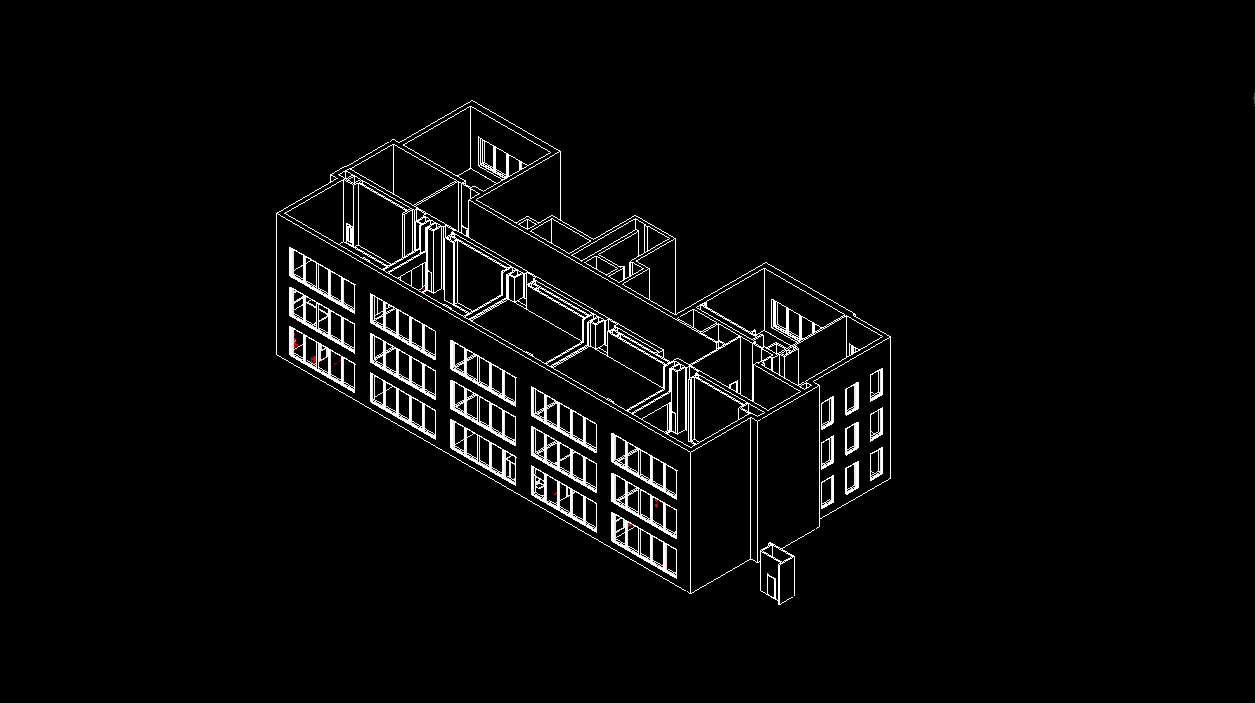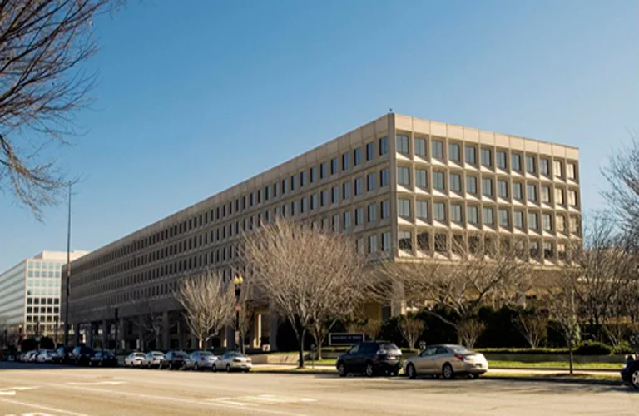
Our specialized experience
MEP/FP
Mechanical, Electrical, Plumbing, and Fire Protection Engineering Services
SETTY provides consulting services with respect to mechanical, electrical, plumbing, and fire protection systems. We offer a full spectrum of services, including planning, design, permitting, construction inspection, construction management, energy management, sustainability consulting, energy modeling, commissioning, peer review and post-occupancy evaluation. We deliver high performing buildings by creating sustainable, energy-efficient designs.
SETTY teams are hand-picked by our Principals based on each project’s needs, and are comprised of engineers from each of our offices. Teaming in this way promotes quicker production turnaround, which helps us keep projects within budget and on schedule, freeing up more time for our Project Managers to focus on you, our client.
Our experienced staff of Registered Professional Engineers, Certified Commissioning Agents, Certified Energy Managers, LEED Accredited Professionals, Certified Peer Reviewers, and Certified Construction Managers are driven by a fundamental concern for our clients. Responsiveness to client needs is a principle practiced throughout the firm, and we are committed to timely coordination of efforts even on a moment’s notice, acting as an extension of the owner’s property development staff.
BUILDING ENERGY PERFORMANCE Standards Compliance
Building owners are required to obtain third-party data verification of benchmarking data from an approved verifier beginning in 2024 for data submitted for calendar year 2023. Our Benchmarking Ambassadors possess the required licenses, credentials and certifications to help verify building compliance and save hefty fines.
BIM Optimization/Conversion
SETTY has long been an enthusiastic proponent of Building Information Modeling (BIM), a software-based method for generating three-dimensional models of a building and its MEP systems. Such models allow our designers to view an existing or proposed building from multiple perspectives and to preemptively spot problems in the design phase that otherwise might elude notice. BIM is also a superb tool for supporting interdisciplinary coordination. SETTY was an early adopter of Autodesk's Revit, and this continues to be our preferred BIM software.
SETTY's BIM Optimization/Conversion services can assist owners wishing to convert their existing building portfolio to BIM for lifecycle management and visualization purposes. We do this by creating BIM models from as-built drawings and other traditional documentation. Furthermore, we can create photo-level renderings for professional looking presentation and marketing purposes.
california building standards code - title 24
Title 24, part of the California Building Standards Code, regulates the design, construction, and operation of buildings, focusing on energy efficiency. It addresses critical areas like HVAC systems, lighting, building envelope, and water heating to reduce energy consumption and promote sustainability.
NRG Compliance, a leader in Title 24 compliance, has joined the SETTY family. Together, we specialize in preparing state-approved Title 24 compliance reports for both commercial and residential buildings. Our fast, reliable services include next-day delivery, fixed pricing, and unlimited revisions until permit approval. By staying updated on the latest energy codes, we help you achieve compliance, reduce costs, and contribute to California’s environmental goals.
Commissioning
Total Building Commissioning
Commissioning is a process that evaluates and documents building systems to maximize the likelihood they are being designed, installed, and operated as intended. SETTY offers two types of Commissioning services: Fundamental and Enhanced (also known as Total Building Commissioning). Enhanced Commissioning offers the best results and covers both the Design and Construction phases of a project, while Fundamental Commissioning covers only the Construction phase. Our Commissioning experts have both the design experience and field inspection diagnostic capability to verify system operating performance.
SETTY takes great pride in the diverse backgrounds that comprise our Commissioning Team. It is this diversity which allows our team to combine the traditional design expertise of an MEP design firm with practical field experience. Our total team approach allows us to provide Commissioning services at all phases of a project, without the need for subcontractors. Not only do our engineers have the experience to evaluate the system from a design perspective, but our system-certified specialists will be able to dig down into the programming language of over a dozen control systems, including both JCI Metasys and Tridium Niagara AX controllers, giving us an intimate understanding of how systems truly operate.
Related Setty Articles: Case Study of the U.S. District Courthouse in Salt Lake City, Utah.
Retro Commissioning
Associated with the philosophy of Total Building Commissioning are the practices of Retro-Commissioning (Retro-Cx) and Re-Commissioning (Re-Cx). In both practices, we initially focus on reviewing the building’s operations and maintenance (O&M) procedures. Further activities may include reviewing design performance goals, inspecting field equipment and controls, generating computer models of system performance, and conducting thermographic investigations of building envelopes. These investigations serve to identify changes needed to ameliorate non-performing or under-performing building features and systems.
Often, adjustments made at little to no capital cost can enhance overall building performance. Additional energy conservation measures can be identified, requiring further life cycle analysis to establish the benefit and payback for such measures.
Retro-Cx and Re-Cx processes require a clear definition of goals and performance expectations. These typically include the following: improving system operation and efficiency, reducing energy consumption and costs, improving O&M training and documentation for staff, and improving occupant comfort and productivity. While different commissioning authorities may use various approaches and focus on a variety of building systems (depending upon the type, age, and usage of the building), most acknowledge that a rigorous methodology of planning, investigation and execution is required to achieve success.
Re-Commissioning practices are allied with Post Occupancy Evaluations (POEs).
Conditions Assessment
When undertaking upgrade or renovation projects, Setty's team begins by carefully assessing the building's current condition through site surveys and interviews with building personnel. A thorough condition assessment is vital in enabling us to develop feasible design solutions and realistic cost estimates. Extra care is given to compatibility of any proposed new equipment with the existing infrastructure. Before performing the upgrade or renovation, we develop a comprehensive plan for minimizing service interruptions while also ensuring the health and safety of both building occupants and project workers.
Other planning stage (pre-design) services we offer include feasibility studies, energy conservation audits, design programming studies, and facility master planning. Investigations can also include evaluations of building operations.
All project work is coordinated by registered professionals, including LEED Accredited Professionals, Certified Construction Managers, and Certified Commissioning Agents. Setty also has an Energy Modeling Team that can support energy conservation impact assessments, with dozens of analytic software applications at their disposal to augment performance impact issues.
Specialty diagnostic services are also offered, such as thermographic (infra-red) scans of building envelopes, and computational fluid dynamic (CFD) investigations to model complex space conditions. We can also apply data-loggers to measure various parameters of interest (temperature, CO2, CO, etc.) over extended operating periods.
Construction Management
PRE-CONSTRUCTION SERVICES: SETTY’s on-site Construction Managers assist owners during the design phase by coordinating and managing design development, performing design review, assisting with problem resolution, performing schedule control, and keeping the Owner Representative apprised of design status.
CONSTRUCTION ADMINISTRATION: Our projects are monitored through all phases by our quality assurance team, and assigned supervisory personnel in all supporting design disciplines: architectural, mechanical, electrical, plumbing, fire protection, and civil. Experienced in all phases of design development, they will be involved with project execution, design, arbitration, cost estimating, budget control, quality control, client liaison, construction scheduling, site survey and inspection.
CONSTRUCTION MANAGEMENT: Our Construction Managers focus on controlling quality, cost, and schedule in order to effectively manage risk, while meeting our owner’s goals. Our quality control, technical expertise, and administrative resources assist in achieving these goals in an expeditious and economical manner. The Construction Manager also acts as a technical review source, with emphasis on quality control and constructibility, problem solving, management of administrative details and documentation.
CONSTRUCTION INSPECTION: Our Construction Inspectors provide on-site services for both new construction as well as renovation projects, ensuring that specifications and building codes are observed and that work site safety is maintained.
Cyber Security
SETTY's cybersecurity management strategy revolves around a collaborative team approach, uniting diverse stakeholders dedicated to project success, fulfilling occupant program requirements, and maintaining vigilant monitoring of Operational Technology.
The team, guided by SETTY-certified cybersecurity experts, comprises the Owner, design authorities, contractors, and future facility operations and maintenance staff.
Our objective is to securely fortify building-level controls, aligning with the rigorous standards of the Department of Defense Instruction (DoDI) 8510.01 Risk Management Framework. This necessitates a thorough assessment and authorization by an Authorizing Official, culminating in a formal Authority to Operate (ATO) achieved through the Risk Management Framework (RMF).
SETTY remains steadfast in its commitment to a transparent, milestone-driven process with well-defined deliverables, ensuring the robust implementation of security controls.
Design-Build
Design-Build (also known as design/construct or single-source responsibility) is a method of project delivery in which the design-build contractor works under a single point of responsibility contract to provide both design and construction services to the project owner.
The use of design-build has dramatically increased in the United States in the past 15 years, making it one of the most significant trends in the AEC industry to date. Its increased popularity is due to time and money savings attributed to the collaboration and teamwork fostered between the designers and the builders on the project. The integrated team readily incorporates BIM and LEED certification goals. Setty has served as prime contractor on many design-build projects, using our well-established partnerships with numerous seasoned construction firms to supplement our in-house design expertise.
Emergency Preparedness
SETTY assists communities in being proactive in their emergency preparedness efforts, as well as their recovery efforts with emergency management.
Emergency Preparedness:
SETTY’s engineering will adapt necessary resilient infrastructure and sustainable systems recommendations and options to reinforce the resiliency and emergency operational capacity. The detailed resilient, sustainable, ecologically sensitive and renewable energy pilot plan would become part of the design to be engineered by SETTY. Calculations, system capacities, power storage capacities, physical and spatial requirements, cost and lifecycle savings will be submitted and presented as required, along with distribution network and phasing priorities.
SETTY develops options and outlines designs for independent Power/Energy renewable and emergency generation, relocation/protection of vulnerable utilities and major electrical, HVAC, refrigeration, communication, life safety and pumping systems. SETTY has extensive experience in providing conditions assessments, as well as designing new or replacement emergency generator systems.
The engineering solutions for existing weaknesses/deficiencies that are discovered during the conditions assessments and surveys will be presented in an integrated planning submission that includes budget estimates, phasing options and other recommendations for implementation.
Efficient Recovery Plan:
SETTYhas experience with Engineering Design and Planning for Resilient Power/Energy, Mechanical and Fire Prevention systems. Our engineers assigned to the Resiliency, Relief & Recovery Team have experience with the design challenges that mechanical, electrical, communications and life safety systems need to overcome to assure their maximum dependability and extended reliability during extreme weather events, storm surges and flooding, and power outages.
Our focus and expertise is on the engineering and mechanics of all operating, transmitting, receiving and generating systems, including any standby and emergency provisions. SETTY will collaborate with other experts as needed in consideration of the physical building and site elements, topographic ground elevations, civil, structural and architectural characteristics of buildings, storage facilities, refrigeration boxes, vaults, emergency generator mountings, floodwalls and wave impact protection measures, to determine the best course of action and feasibility of all available options.
Energy Services
Audits
SETTY has considerable experience providing ASHRAE Level 2 and or Level 3 Energy Audits, which identify and analyze a building's existing conditions in order to uncover opportunities for improving the building's energy efficiency and cost-effectiveness. Opportunities to achieve energy and carbon reductions are also identified.
Our approach in defining proposed conservation measures is holistic, considering the measure’s direct and indirect impacts as well as the costs related to all stages of delivery. Our design capabilities allow us to easily accommodate the “one-line” drawing requirements of ASHRAE Level 3 audits.
SETTY’s extensive experience with State and Federal agency clients has provided us with the background to support facility performance mandates related to Executive Orders and Legislation (e.g., EO 13423 and EO 13514).
Building Energy Modeling
SETTY is committed to incorporating the principles of sustainable design and energy efficiency into all of our professional engineering services. A standard part of our design development process includes Energy Modeling. Energy Modeling provides computer simulations to determine the energy consumption of a building, from concept through the final design phase.
Our engineers use state-of-the-art systems and software programs (such as, eQuest, DesignBuilder, Trace, and Carrier) to provide our clients with the most cost-effective and energy-efficient systems to meet their project goals. Setty’s broad range of Building Energy Modeling experience includes new construction, as well as existing building retrofits.
CODE COMPLIANCE
CERTIFICATION: Complete certification documentation for various certification programs such as: ENERGY STAR Label, LEED Certification, and Enterprise Green Communities.
PARAMETRIC ANALYSIS WITHOUT LEED CONSIDERATIONS: Comparative parametric analyses of several building system alternatives. These assist the design teams and owners in the decision making process when designing high-performance buildings.
ASHRAE LEVEL III ENERGY AUDITS: Energy audit services identify inefficient maintenance practices and building systems. Upgrade solutions are recommended to improve future building operations and reduce operating costs.
Engineering Sciences
SETTY’s Engineering Sciences (ES) Division leverages our deep knowledge of building sciences to ensure that systems are built, integrated, and operated at their optimal levels, and are programmed with accuracy and fidelity. We work with your existing team to make sure you - the owner and client - receive the promised product. Setty’s ES Division is comprised of the following core-integrated groups:
MCI (Master Controls Integration),
Commissioning, Retro-commissioning, Re-commissioning,
Forensic Engineering,
Energy modeling,
Energy Analytics and Software.
Expert Witness
Our licensed engineers and technical specialists assist legal teams, owners, insurers, and contractors with objective, defensible analysis in complex disputes. From investigating system failures and construction defects to code compliance and performance issues, we bring clarity through forensic evaluations, detailed reporting, and credible expert testimony.
Forensic Engineering
We leverage infrared thermography and advanced diagnostic tools to detect envelope anomalies, insulation gaps, and heat loss that impact building performance. Our experts use this non-invasive technology during inspections and commissioning to identify issues early, supporting targeted remediation that improves efficiency and reduces operational costs.
Geothermal
Per the International Ground Source Heat Pump Association (IGSHPA), “Ground source heat pumps (GSHPs) are electrically powered systems that tap the stored energy of the greatest solar collector in existence: the earth. These systems use the earth’s relatively constant temperature to provide heating, cooling, and hot water for homes and commercial buildings.”
Ground source heat pumps are either closed or open loop systems, and can be installed either horizontally, vertically, or in a body of water. The installation depends on extensive research on the amount of land available, and the soil and rock composition of the site.
For closed loop systems, water, food grade glycol, or an antifreeze solution is circulated through plastic pipes buried beneath the earth’s surface. During the winter, the fluid absorbs the heat from the earth, and carries it through the system and into the building. During the summer, the system reverses itself to cool the building by pulling heat from the building, carrying it through the system and sinking it into the ground. This process creates free hot water in the summer, and delivers substantial hot water savings in the winter.
Open loop systems operate on the same heat absorbing and heat sinking principle as closed loop systems, but can be installed where an adequate supply of suitable water is available and open discharge is feasible.
LEED
Perhaps one of the most effective means of insuring a comprehensive approach to sustainable design, is the use of USGBC’s LEED-NC (New Construction) rating system.
Certainly one of the most demanding program goals in the AEC industry is Sustainability. Not only are there challenges to integrate this comprehensive expectation with other program goals, there are challenges to integrate within the various concepts of sustainability itself.
A visit to the “Whole Building Design Guide” offers an indication of the complexity of sustainable design. Not only is energy efficiency an issue, but so is recycled material content, water use, avoidance of contaminants, indoor air quality, impact to site ecosystems, and influence to operating and maintenance practices. Emeritus SETTY team member David Eakin, P.E., LEED AP was a key member in the development of this industry resource.
Master Controls Integration (MCI)
As a leading provider of Smart Building Integration Technologies and Sustainable Design, Setty has a track record of delivering successful projects through both traditional and Energy Optimization Service Contract (ESCO) methods. This is accomplished through strategic and focused master planning, traditional Design, and Design-Build project delivery mechanisms.
Our experience is supported by a history of professional, design, and project management services in all public and private project development stages: from criteria development, to project planning, design, construction and post construction stage services. Setty has the means to deliver the full spectrum of services required for Master Controls Integration (MCI), and guiding Executive Energy Initiatives such as EO13423, EO13514, and EISA 2007.
Having performed nationwide Smart Building design and commissioning tasks under GSA’s Nationwide Commissioning and Expert Professional Services IDIQ contract, Setty has unparalleled experience with Smart Building and Advanced Metering strategic initiatives. We have also designed, constructed, and integrated advanced Supervisory Control and Data Acquisition systems (SCADA), ranging from Co-Generation power plants and Mission Critical facilities, to Industrial and Lab Process Control facilities.
Modeling
Building Energy Modeling
SETTY is committed to incorporating the principles of sustainable design and energy efficiency into all of our professional engineering services. A standard part of our design development process includes Energy Modeling. Energy Modeling provides computer simulations to determine the energy consumption of a building, from concept through the final design phase.
Our engineers use state-of-the-art systems and software programs (such as, eQuest, DesignBuilder, Trace, and Carrier) to provide our clients with the most cost-effective and energy-efficient systems to meet their project goals. Setty’s broad range of Building Energy Modeling experience includes new construction, as well as existing building retrofits.
CODE COMPLIANCE
CERTIFICATION: Complete certification documentation for various certification programs such as: ENERGY STAR Label, LEED Certification, and Enterprise Green Communities.
PARAMETRIC ANALYSIS WITHOUT LEED CONSIDERATIONS: Comparative parametric analyses of several building system alternatives. These assist the design teams and owners in the decision making process when designing high-performance buildings.
ASHRAE LEVEL III ENERGY AUDITS: Energy audit services identify inefficient maintenance practices and building systems. Upgrade solutions are recommended to improve future building operations and reduce operating costs.
CFD Modeling
SETTY has in-house expertise in Computational Fluid Dynamics (CFD), with state-of-the-art capability to engineer detailed simulations of airflow inside and outside structures. Simulations provide accurate and customized analyses on the performance and thermal comfort of design options.
CFD can be used to study the air velocity and temperature at any spot in a space, providing our clients with the confidence that thermal comfort will be met, even in the most extreme weather conditions. We use this capability to evaluate air flow patterns for mechanical ventilation layouts, as well as the effectiveness of natural ventilation strategies. CFD ensures that the design for a high load space or high efficiency ventilation system, will demonstrate an exceptional level of performance.
Net Zero
During the last two decades, concepts, policies, and regulations regarding sustainable design, green buildings, and energy reduction programs have been introduced by the private and public sectors with the goal of further reducing building energy use and the depletion of natural resources, without increasing operating costs or compromising indoor and outdoor environmental air quality.
Introduced in 2005 by US DOE, the “net-zero energy building” (NZEB) is a residential or commercial building with greatly reduced energy needs through efficiency gains, such that the balance of energy needs can be supplied with renewable technologies.”
For more in depth information, please refer to our Setty White Paper, Toward Fully Functional Net-Zero-Energy Buildings: An Engineering Perspective. This article was to provide guidance to those who are now attempting to balance the tension between providing for the functional needs of the occupants and owners, and conserving natural resources through the location, siting, design and operations of buildings.
Post Occupancy Evaluations
Re-Commissioning practices are allied with Post Occupancy Evaluations (POEs). Such investigations differ from re-commissioning only in the level of field investigation and intended purpose. POE applications provide owners with the necessary feedback to correct or fine-tune their design criteria for their next project. They also offer the means to rate the building’s effectiveness in meeting asset management, or mission goals.
Project Management
SETTY ensures that our clients’ objectives are met by delivering a project on time and within budget.
Our Project Managers, collaborating with senior management assigned to the project, provides in-house quality assurance reviews, well before the client receives their deliverables. This attention to detail produces the most important deliverable... a satisfied customer
Energy and water conservation, sustainability, security, and workplace performance are program goals that can involve virtually all design disciplines. We are committed to this integrated approach, whether associated with criteria development, planning, design, construction management or post occupancy evaluation.
SETTY is also experienced in managing and integrating all stages of capital project planning and execution,
regardless of delivery method. An integral part of our mission is to optimize building performance by
maintaining conformity, traceability and amenability.
Sustainable Design
Renewable Energies
SETTY specializes in providing sustainable designs in systems engineering to all types of clients, applying many different principles of sustainable design to achieve this goal. Energy efficient designs and computer simulation of alternative systems are now a standard part of our design process; a process which integrates proven state-of-the-art systems and technologies with cost estimating software programs to provide our clients with the most effective, efficient, and sustainable systems to lower their operating costs.
Geothermal
Per the International Ground Source Heat Pump Association (IGSHPA), “Ground source heat pumps (GSHPs) are electrically powered systems that tap the stored energy of the greatest solar collector in existence: the earth. These systems use the earth’s relatively constant temperature to provide heating, cooling, and hot water for homes and commercial buildings.”
Ground source heat pumps are either closed or open loop systems, and can be installed either horizontally, vertically, or in a body of water. The installation depends on extensive research on the amount of land available, and the soil and rock composition of the site.
For closed loop systems, water, food grade glycol, or an antifreeze solution is circulated through plastic pipes buried beneath the earth’s surface. During the winter, the fluid absorbs the heat from the earth, and carries it through the system and into the building. During the summer, the system reverses itself to cool the building by pulling heat from the building, carrying it through the system and sinking it into the ground. This process creates free hot water in the summer, and delivers substantial hot water savings in the winter.
Open loop systems operate on the same heat absorbing and heat sinking principle as closed loop systems, but can be installed where an adequate supply of suitable water is available and open discharge is feasible.
Net Zero
During the last two decades, concepts, policies, and regulations regarding sustainable design, green buildings, and energy reduction programs have been introduced by the private and public sectors with the goal of further reducing building energy use and the depletion of natural resources, without increasing operating costs or compromising indoor and outdoor environmental air quality.
Introduced in 2005 by US DOE, the “net-zero energy building” (NZEB) is a residential or commercial building with greatly reduced energy needs through efficiency gains, such that the balance of energy needs can be supplied with renewable technologies.”
For more in depth information, please refer to our SETTY White Paper, “Toward Fully Functional Net-Zero-Energy Buildings: An Engineering Perspective.” This article was to provide guidance to those who are now attempting to balance the tension between providing for the functional needs of the occupants and owners, and conserving natural resources through the location, siting, design and operations of buildings.
Third Party Peer and Plan Review
Peer Reviews are typically associated with a project’s formal design submission milestones. Resulting “Owner,” “Code,” and “Constructability” review comments address energy efficiency, operating costs, life-safety, health, comfort, feasibility, and context. Context review issues involve unique design programming requirements, site conditions, operating staff expertise, future growth and replacement ease. The reviews not only address HVAC, electrical, plumbing, and fire protection systems, but also building envelope features. SETTY has provided various peer and plan review services for GSA's HVAC Excellence Reviews, Fairfax County and Prince George's County. SETTY's seasoned engineers are certified within their disciplines to provide peer & plan review services.

