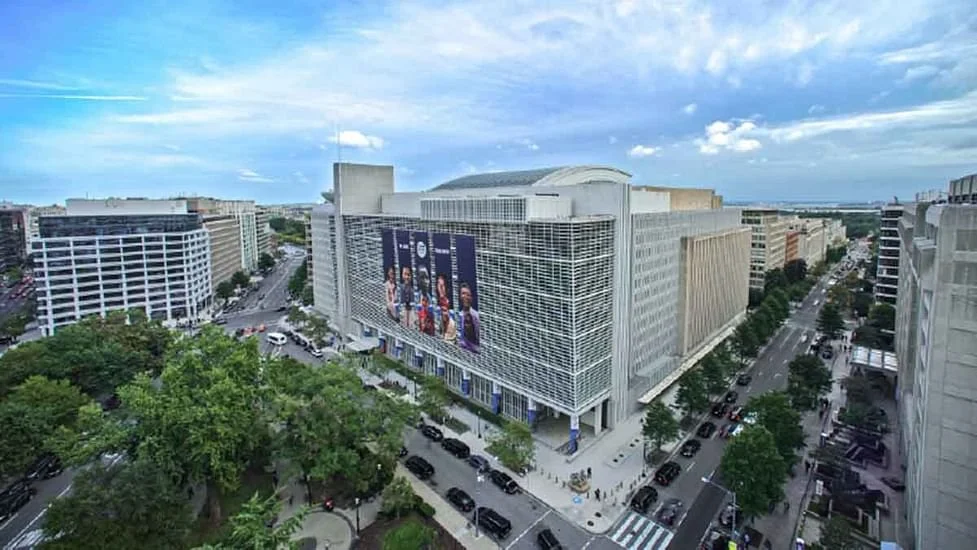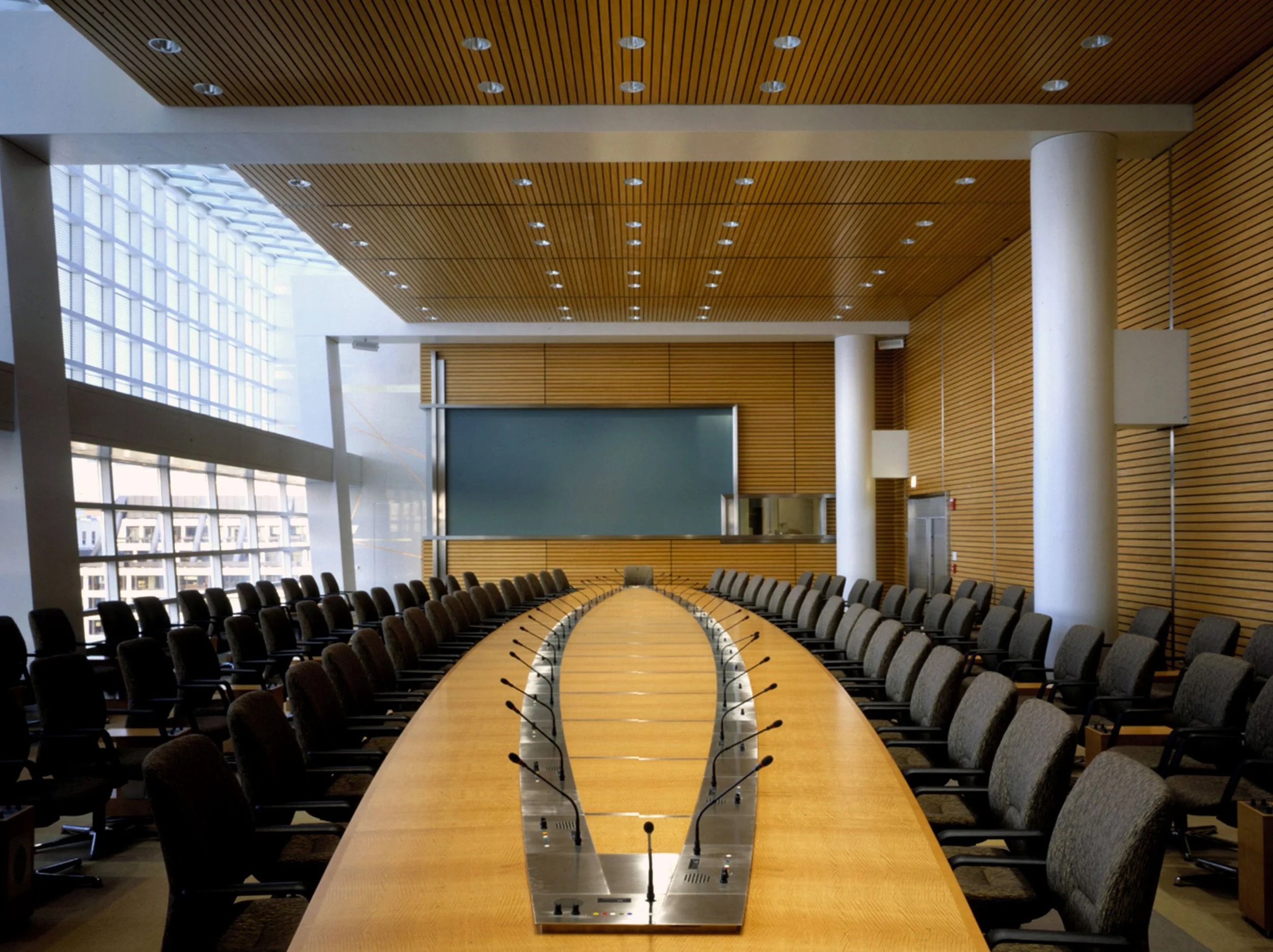The World Bank Conference Center Renovation, Washington, DC
“SIZE
487,894 SF
highlights
Renovation
Mechanical/Electrical Engineering”
In association with Stantec Architecture, SETTY is working towards renovation of a conference center facility located in the B1 level of The World Bank's J-building.
The World Bank Group works in every major area of development. It provides a wide array of financial products and technical assistance helping countries share and apply innovative knowledge and solutions to the challenges they face.
Our scope towards renovation of the Tier 1 Conference Room involves complete mechanical and electrical design to the conference room as well as the adjacent lobby.
Renovation of the Training Room involves electrical design in support of upgrading a projection screen to a video wall in addition to an analysis of room's HVAC load, factoring in the heat to be generated by the new video wall.
As an extension of the project, SETTY also aims to combine JB1-075, JB1-065, and JB1-061 into one multi-functional room with upgrades to finishes, fixtures and AV technology. The design direction will be similar to that of the main Conference room to maintain consistency between spaces but will be tailored back for cost-effectiveness.



