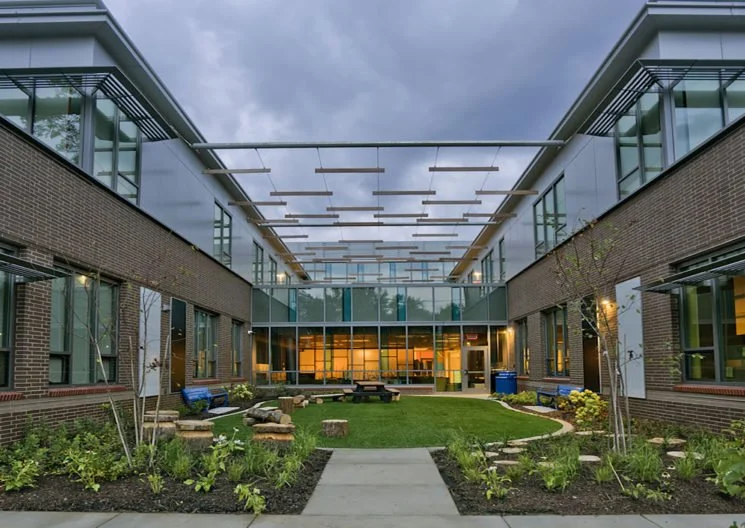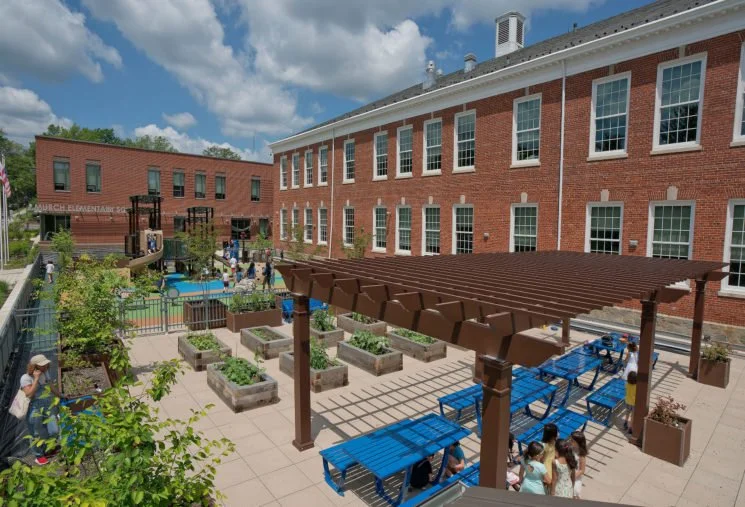DC DGS Murch Elementary School Modernization, Washington, DC
“Size:
129,000 SF
Highlights:
leed gold certified
”
The modernization of Murch Elementary School includes renovation of the existing school building plus a substantial addition to accommodate 700 students while also providing adequate cafeteria, gym, and media space to support the current academic program.
The addition has been designed around three key concepts that includes keeping the existing school’s pod typology, creating a new central spine/main street and maximizing the site’s contiguous open play space.
The renovation also includes a multisport field and court, age appropriate play structures, colorful site furniture and faculty programmed outdoor classrooms highlighting regenerative elements including a large pollinator garden. A shaded seating/work area and school farm sit on top of the green cafeteria roof and two art installations enliven the property.
The Modernization of Ben Murch Elementary School integrates maintenance of the existing school’s pod typology, the creation of a new central circulation spine or ‘main street’, and maximizing the site’s contiguous open play areas. The school’s addition created a new glass connector that lightly ties the new and old building together, becoming the school’s new front door and lobby.
SETTY services include MEP/FP design-build approach for renovation of the existing building and addition of a new space at Murch Elementary School of approximately 129,000 sf. Scope also includes designing a Variable Refrigerant Flow (VRF) and Dedicated Outdoor Air Supply (DOAS) systems.
The project is LEED® Gold via the U.S. Green Building Council.



