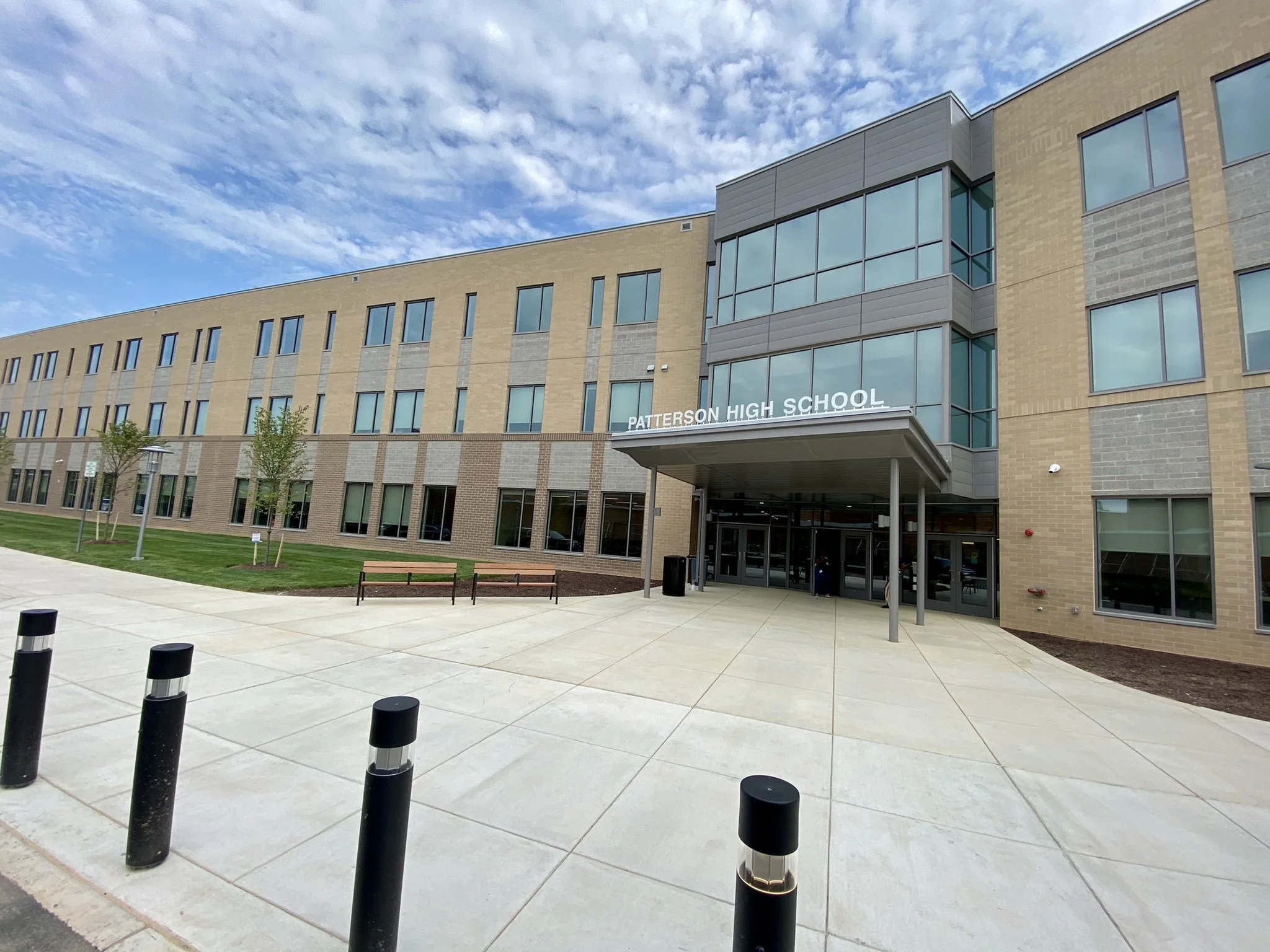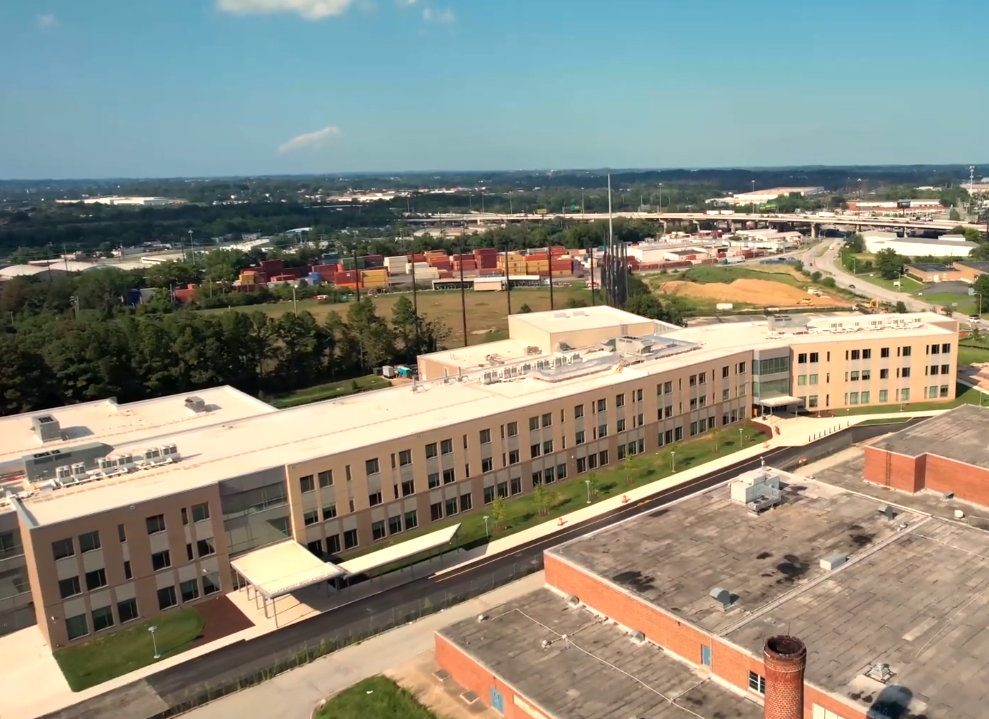BCPS Patterson and Claremont High School, Baltimore, MD
“Size:
236,800 SF
Highlights:
leed silver in progress
MEP/FP Engineering
VRF HVAC System
”
The Patterson High School in Southeast Baltimore, serves approximately 1,200 students in 9th through 12th grades. Patterson has a ninth-grade academy, a global ESOL academy, and four career-themed academies: Arts and Humanities, Business and Finance, Professional Health Studies, and the Academy of Engineering Technology.
Patterson is designated as the Career Center School for Baltimore’s East Side. It is the most diverse high school in Baltimore City, serving students from a wide range of backgrounds offering various academic, athletic, and career pathways focusing on students’ individual interests and needs.
Claremont High School however, is a separate, public day school enrolling more than 50 students in grades 6-12. The school provides specialized educational services to students with moderate-to severe-to profound disabilities.
As part of its 21st Century Schools program, Baltimore City Public Schools funded construction of an all-new, 236,800 SF facility for its Patterson-Claremont High School.
SETTY services for this multi-story school building includes MEP/FP design for its main academic wing, mechanical room, swimming pool, health suite, AOP Program space, gymnasium, auditorium, ninth grade academy wing and the administrative wing. Mechanical design for the school features a Variable Refrigerant Flow (VRF) HVAC system.



