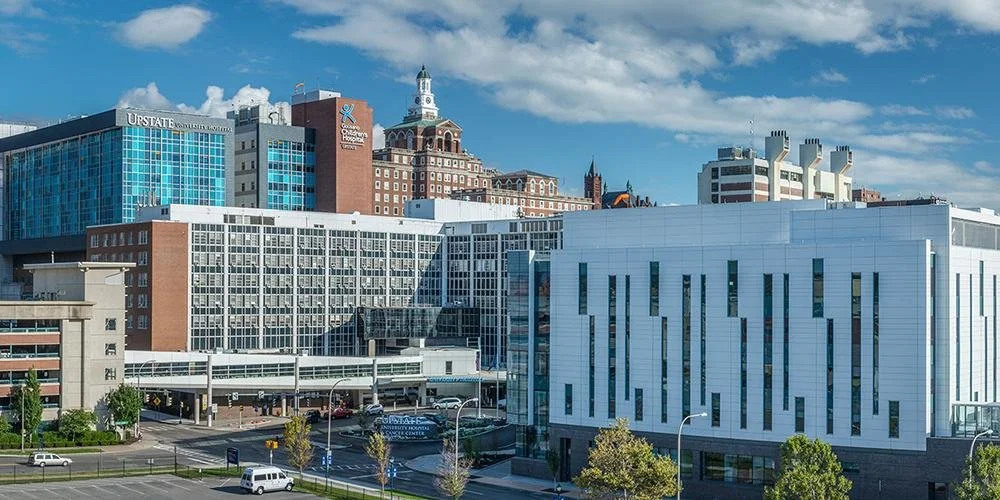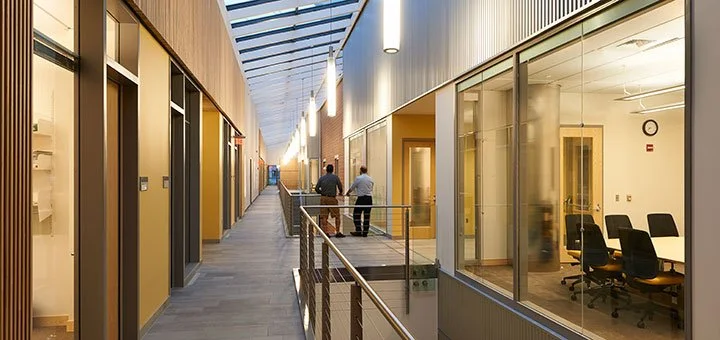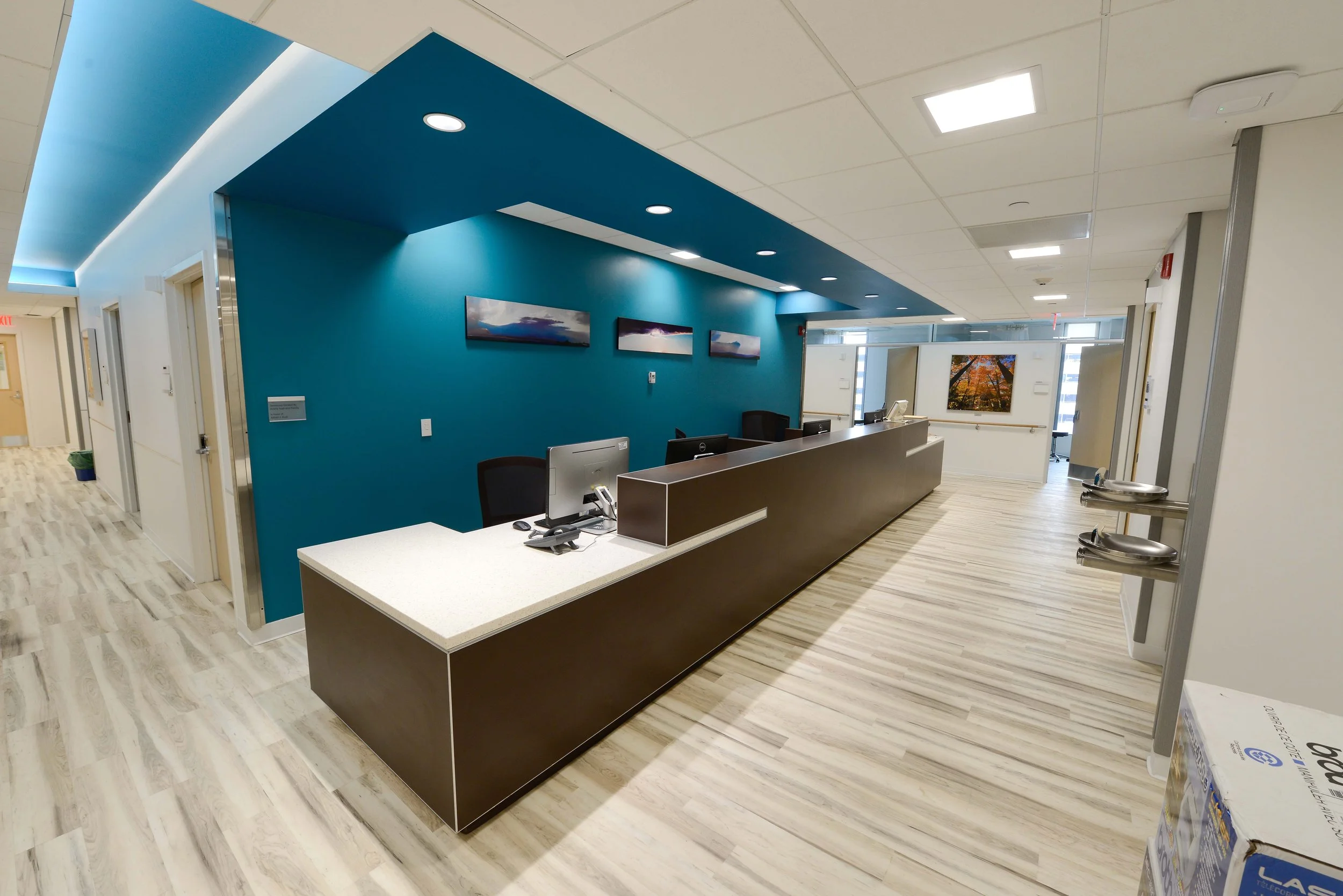SUCF Upstate Medical University, Heart and Vascular Center Renovation, Syracuse, NY
“Size:
608,000 SF
Highlights:
MEP/FP Design
”
This 608,000 SF, 9 Story high University Hospital, is a key component of the Upstate Medical Center that features new inpatient and outpatient facilities, including the innovative Heart and Vascular Center providing advanced state-of-the-art care encompassing all subspecialty cardiovascular services.
As part of the Upstate Medical Center, the hospital also acts as an educational facility for students from the College of Medicine, the School of Nursing and the College of Health-Related Sciences. Faculty from the College of Medicine work as clinicians in the hospital.
SETTY services include MEP/FP design and Construction Administration towards the upgrade of the Heart and Vascular Suite by means of adding space through renovation of the south wing offices into clinical space and adding two new operating room spaces and associated expansive spaces.
As the University Hospital continues to grow its Cardio Vascular Service Line, additional procedures rooms were required to accommodate growth. The project aims to add a new Hybrid operating room and improve the existing ones along with all associated pre and post-operative, and waiting areas.
The scope involves existing occupied buildings that required a detailed survey while they remained fully operational and occupied. The project includes fire-stopping and maintenance in addition to designing for code-compliant means of egress studies, improvements and alternate provisions for safety in all the impacted areas during construction.
The project also involves abatement of asbestos, upgrades to existing building systems and the renovation and reconfiguration of program spaces of approximately 9,300 SF on a portion of the south and west wing of the 6th floor.



