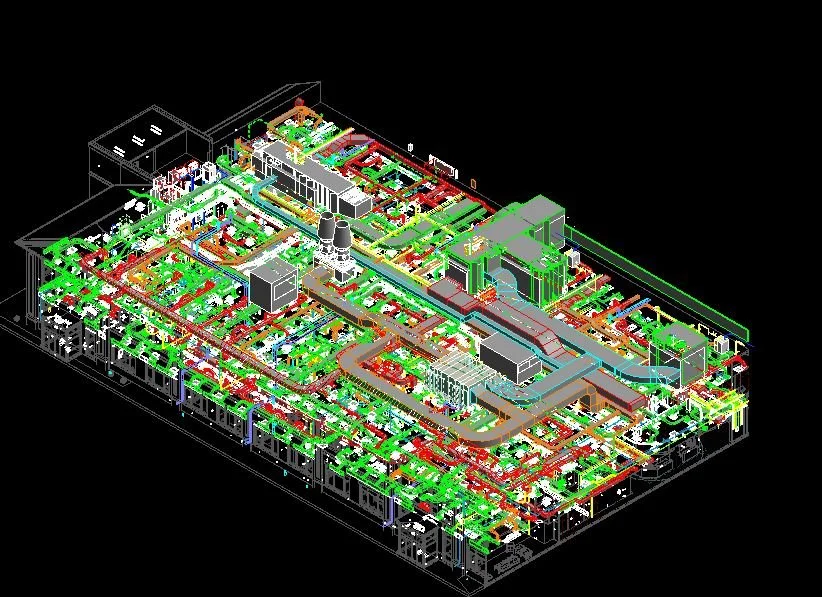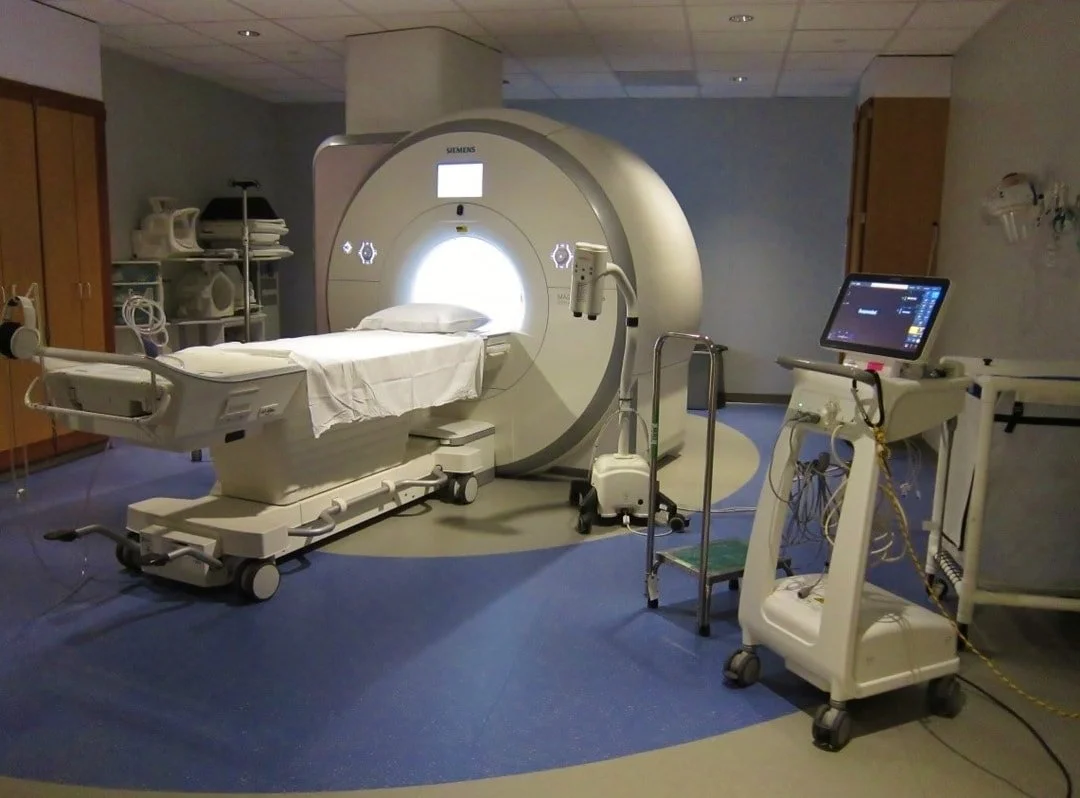University of Maryland Medical Center (UMMC), Baltimore, MD
“Size:
varied
Highlights:
MEP/FP Engineering
Construction Administration
Assessments”
The University of Maryland Medical Center is a teaching hospital with 806 beds based in Baltimore, Maryland, that provides the full range of health care to people throughout Maryland and the Mid-Atlantic region.. SETTY has been associated with the University of Maryland Medical Center in providing engineering services to multiple facilities.
UMMC Maxillofacial Surgery Clinic Renovation
The University of Maryland Medical Center (UMMC) required to renovate and consolidate two Clinic spaces at the North Hospital, Ground floor. The clinics (Surgical and Oral Maxiofacial) were dated and inefficient. The Surgical clinic was currently in approximately 4,450 sf and had the need for a combined total of six to Eight Exam Rooms, a Dental X-Ray Room and two Minor Procedure Rooms. There was an approximately 1,500 SF adjacent space that was considered for expansion. SETTY services include MEP/FP Engineering services towards the effort.
UMMC Medical Records and Film Library
MEP/FP and construction administration services for the renovation of the Medical Records Film Library at the University of Maryland Medical Center. The renovation consists of approximately 2,000 square feet and renovations to the existing mechanical, electrical, plumbing and fire protection systems to accommodate the new architectural layout.
UMMC MRI Room #1 Replacement
MEP design services for UMMC MRI Room # 1 Replacement. SETTY, at UMMC’s direction and due to field conditions, revised the design documents to fully remove and replace the ceiling and floor within the MRI room. SETTY investigated the existing air handling unit serving the MRI suite and determine if upgrades can be made to increase the air handling unit’s air volume capacity to the MRI suite.
UMMC Pyxis Work Room Design
MEP/FP engineering design and construction administration for the UMMC Pyxis Work Room conversion. The project entails converting an existing large room on S2A into a small office and a Pyxis work room. The Pyxis work room replaced the existing Omnicell workroom located near the Gudelsky entrance security desk. This space is now used to program the Pyxis machines and to diagnose and repair hardware.
UMMC Shore Medical Center
MEP/FP design for the Shore Medical Center, the first, new building in a multi-phased site-wide redevelopment of the existing University of Maryland Shore Medical Center at Cambridge. Scope also involves design of the Medical Gas System. This includes compressed air (Medical air, Lab air, medical vacuum, Oxygen, Nitrous oxide and Nitrogen) for medical patient use, vacuum, waste anesthesia gas disposal (WAGD), and gases for patient, laboratory, and equipment use. Medical gas systems have been designed to be safe, reliable, and maintainable
UMMC Cath Laboratory 1 Replacement
MEP/FP Engineering design and Construction administration services to support the S3C03 Cath Lab 1 replacement project at UMMC Consisting of approximately 800 sf. The design includes integration of a 40 KW UPS, and medical gas would be relocated and/or added as required to support the design intent.



