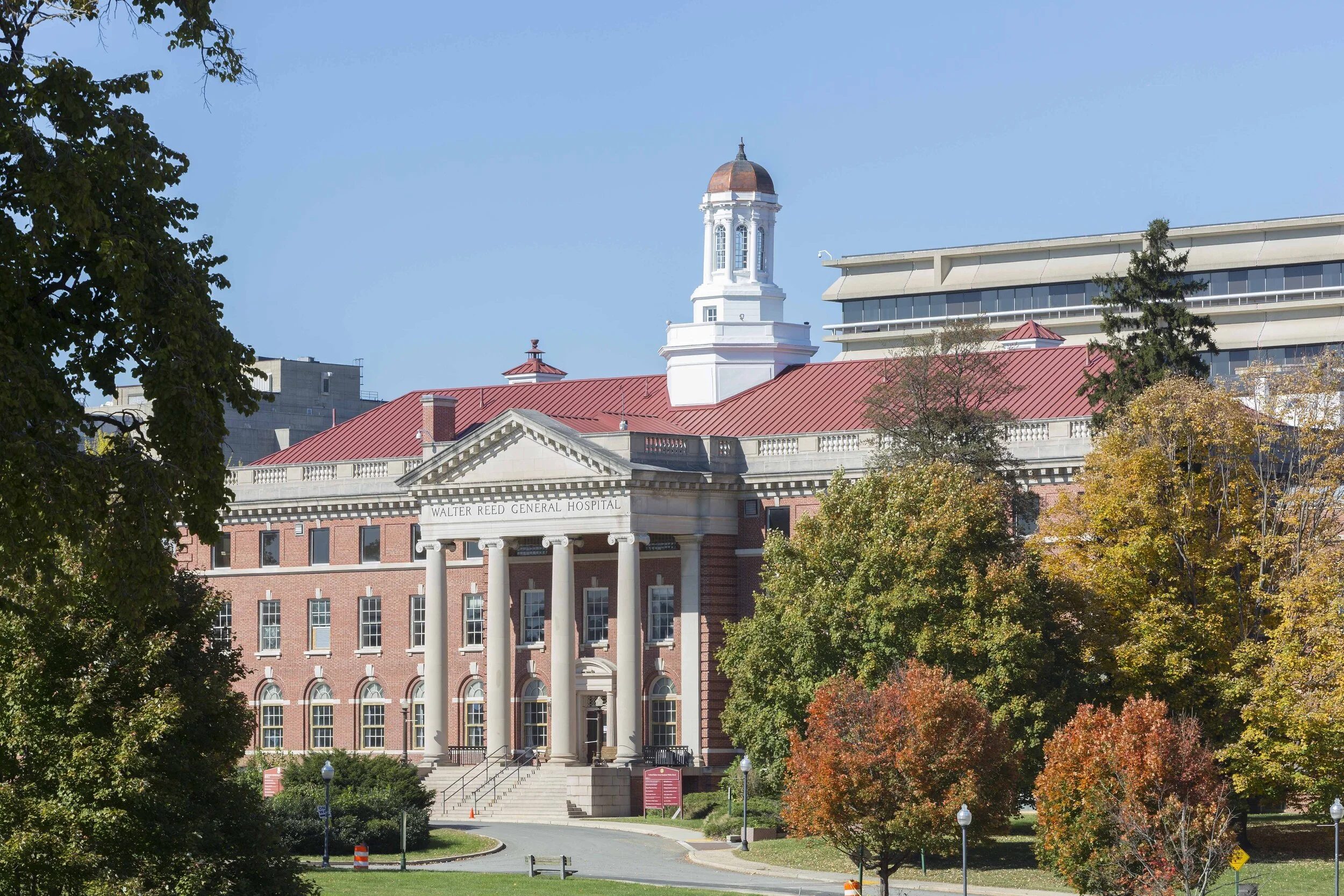USACE - Walter Reed Army Medical Center, Washington, DC
“Size:
5,500+ Rooms
28+ Acres of Floor Space
Highlights:
MEP/FP Engineering
Design Build
”
The Walter Reed Army Medical Center (WRAMC), officially known as Walter Reed General Hospital (WRGH) until 1951, was the U.S. Army's flagship medical center from 1909 to 2011. The center was named after Walter Reed, a U.S. Army physician and sergeant who led the team that confirmed that yellow fever is transmitted by mosquitoes rather than direct physical contact.
Located in Washington, D.C., The Walter Reed Army Medical Center served more than 150,000 active and retired personnel from all branches of the United States Armed Forces.
Since its origins, medical care at the facility grew from a bed capacity of 80 patients to approximately 5,500 rooms covering more than 28 acres of floor space. SETTY provided MEP/FP engineering and architectural design-build services for four buildings at the Walter Reed Army Medical Center.
Building 3: Rumbaugh Garage (Multi-Story)
At the Rumbaugh Garage at Walter Reed Army Medical Center, SETTY provided electrical installations necessary to implement the mechanical and plumbing systems. SETTY also installed additional emergency lights and exit lights to meet code specifications and an emergency telephone system. The fire alarm system were also replaced ensuring compliance with code requirements.
Building 4: Patient Care Garage
For the Patient Care Garage, SETTY carried out several essential upgrades that include replacement of the electric panels and distribution system to enhance the electrical infrastructure. The garage exhaust system was also replaced, improving ventilation and air quality. Furthermore, drain water ejection pumps were replaced to ensure proper drainage and functionality within the facility.
Building 57: Chapel
Scope at the Chapel building encompassed various improvements to the HVAC system and electrical equipment. New DDC (digital) controls for the HVAC system were provided, enhancing its functionality and energy efficiency. Two exterior condensing units were replaced to optimize cooling performance. Additionally, SETTY installed new heating pipes at the AHU and replaced the electrical service equipment, associated panel boards, conduit, and wiring.
Building 88: Fitness Center
SETTY undertook significant upgrades for the Fitness Center building. Scope includes converting the HVAC controls to DDC (Direct Digital Controls), enabling central control, monitoring, and energy conservation through integration with a central system. A hot water heat exchanger was replaced to ensure efficient heating. Furthermore, SETTY provided a new design for HVAC distribution ductwork and air diffusers engineered specifically for the Fitness Center's unique requirements.



